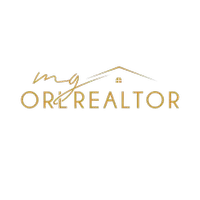$289,900
$289,900
For more information regarding the value of a property, please contact us for a free consultation.
2 Beds
2 Baths
1,026 SqFt
SOLD DATE : 05/15/2025
Key Details
Sold Price $289,900
Property Type Single Family Home
Sub Type Single Family Residence
Listing Status Sold
Purchase Type For Sale
Square Footage 1,026 sqft
Price per Sqft $282
Subdivision Wood Trail Village
MLS Listing ID TB8368610
Sold Date 05/15/25
Bedrooms 2
Full Baths 2
Construction Status Completed
HOA Y/N No
Year Built 1985
Annual Tax Amount $729
Lot Size 10,454 Sqft
Acres 0.24
Property Sub-Type Single Family Residence
Source Stellar MLS
Property Description
ENTER this gorgeous and tastefully remodeled 2 bedroom 2 full bath 1 car garage home in the Wood Trail Village subdivision. You must see to appreciate this amazing home situated on a huge 1/4 acre corner lot. The home boasts amongst many, many things, fresh paint throughout, a brand new kitchen, cabinets and granite counters, new luxury vinyl flooring, new ceiling fans, light fixtures throughout and many other upgrades, including newer windows, roof (2023) and much more. There is also a spacious screened in porch for the utmost in relaxation, parties and BBQ's. There is also a storage shed in the back yard, perfect for lawn equipment and additional storage. The location is the best as you will be mere moments away from major shopping, restaurants, vibrant and hip downtown New Port Richey, Tampa International airport and the world's most beautiful beaches. In addition, you are not in a flood zone. THE HOME IS IN READY TO MOVE IN CONDITION. DO NOT MISS OUT ON THIS RARE OPPORTUNITY
Location
State FL
County Pasco
Community Wood Trail Village
Area 34653 - New Port Richey
Zoning R3
Interior
Interior Features Ceiling Fans(s), Kitchen/Family Room Combo, Living Room/Dining Room Combo, Primary Bedroom Main Floor, Solid Surface Counters, Solid Wood Cabinets, Split Bedroom, Thermostat, Window Treatments
Heating Central, Electric
Cooling Central Air
Flooring Luxury Vinyl
Fireplace false
Appliance Dishwasher, Disposal, Dryer, Electric Water Heater, Microwave, Range, Range Hood, Refrigerator, Washer
Laundry Electric Dryer Hookup, Laundry Closet
Exterior
Exterior Feature Lighting, Private Mailbox, Sliding Doors
Parking Features Garage Door Opener
Garage Spaces 1.0
Community Features Street Lights
Utilities Available Cable Connected, Sewer Connected
View Park/Greenbelt, Trees/Woods
Roof Type Shingle
Porch Covered, Enclosed, Front Porch, Rear Porch, Screened
Attached Garage true
Garage true
Private Pool No
Building
Lot Description Corner Lot, City Limits, Paved
Story 1
Entry Level One
Foundation Slab
Lot Size Range 0 to less than 1/4
Sewer Public Sewer
Water Public
Architectural Style Ranch, Traditional
Structure Type Block,Stucco,Frame
New Construction false
Construction Status Completed
Others
Senior Community No
Ownership Fee Simple
Special Listing Condition None
Read Less Info
Want to know what your home might be worth? Contact us for a FREE valuation!

Our team is ready to help you sell your home for the highest possible price ASAP

© 2025 My Florida Regional MLS DBA Stellar MLS. All Rights Reserved.
Bought with MCCULLOUGH & ASSOC REALTY INC
Find out why customers are choosing LPT Realty to meet their real estate needs
Learn More About LPT Realty


