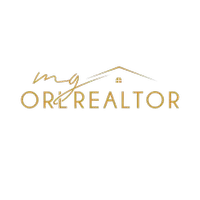$500,000
$515,000
2.9%For more information regarding the value of a property, please contact us for a free consultation.
3 Beds
2 Baths
2,075 SqFt
SOLD DATE : 04/24/2025
Key Details
Sold Price $500,000
Property Type Single Family Home
Sub Type Single Family Residence
Listing Status Sold
Purchase Type For Sale
Square Footage 2,075 sqft
Price per Sqft $240
Subdivision Deer Run South Pud Ph 01 Prcl 06
MLS Listing ID O6287627
Sold Date 04/24/25
Bedrooms 3
Full Baths 2
HOA Fees $134/qua
HOA Y/N Yes
Originating Board Stellar MLS
Annual Recurring Fee 1608.0
Year Built 1993
Annual Tax Amount $4,650
Lot Size 10,018 Sqft
Acres 0.23
Property Sub-Type Single Family Residence
Property Description
Nestled in the sought-after Eastwood community of Orlando, this beautifully maintained 3-bedroom, 2-bathroom home offers both comfort and flexibility. Step inside to discover a spacious family room with views of the sparkling pool and newly added pool cage (2018)—perfect for entertaining or relaxing.
At the entrance, an additional flex room can serve as a formal living or dining area or be enclosed for a fourth bedroom. To the right, an open space provides the ideal setup for a home office, reading nook, or play area.
The primary suite, renovated in 2020, features a private sitting area overlooking the porch and pool. The en-suite bathroom boasts a luxurious walk-in shower, deep soaking tub, and dual sinks, while the custom-designed walk-in closet by Closets by Design maximizes storage.
A split-bedroom layout ensures privacy, with two additional bedrooms and an updated second bathroom featuring a modern vanity and tiled shower/tub combo. A separate pool entrance offers easy access from the porch to the hall bath, adding convenience for outdoor gatherings.
Located near top-rated schools, shopping, and dining, this move-in-ready home is a must-see! Schedule your private tour today.
Location
State FL
County Orange
Community Deer Run South Pud Ph 01 Prcl 06
Area 32828 - Orlando/Alafaya/Waterford Lakes
Zoning P-D
Rooms
Other Rooms Bonus Room
Interior
Interior Features Primary Bedroom Main Floor
Heating Central
Cooling Central Air
Flooring Luxury Vinyl, Tile
Fireplaces Type Other
Fireplace true
Appliance Dishwasher, Dryer, Microwave, Refrigerator, Washer
Laundry Electric Dryer Hookup, Laundry Room, Washer Hookup
Exterior
Exterior Feature Other
Garage Spaces 2.0
Fence Vinyl, Wood
Pool In Ground
Utilities Available Electricity Available, Electricity Connected, Public, Water Available, Water Connected
Roof Type Shingle
Porch Covered, Enclosed, Screened
Attached Garage true
Garage true
Private Pool Yes
Building
Lot Description Landscaped, Oversized Lot
Story 1
Entry Level One
Foundation Slab
Lot Size Range 0 to less than 1/4
Sewer Public Sewer
Water Public
Structure Type Block
New Construction false
Schools
Elementary Schools Sunrise Elem
Middle Schools Discovery Middle
High Schools Timber Creek High
Others
Pets Allowed Yes
Senior Community No
Ownership Fee Simple
Monthly Total Fees $134
Membership Fee Required Required
Special Listing Condition None
Read Less Info
Want to know what your home might be worth? Contact us for a FREE valuation!

Our team is ready to help you sell your home for the highest possible price ASAP

© 2025 My Florida Regional MLS DBA Stellar MLS. All Rights Reserved.
Bought with REAL BROKER, LLC
Find out why customers are choosing LPT Realty to meet their real estate needs
Learn More About LPT Realty


