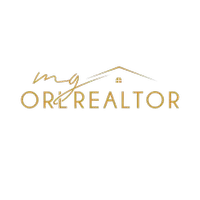$370,000
$397,500
6.9%For more information regarding the value of a property, please contact us for a free consultation.
3 Beds
2 Baths
1,631 SqFt
SOLD DATE : 11/22/2024
Key Details
Sold Price $370,000
Property Type Single Family Home
Sub Type Single Family Residence
Listing Status Sold
Purchase Type For Sale
Square Footage 1,631 sqft
Price per Sqft $226
Subdivision Burnt Store Golf Villas
MLS Listing ID C7492863
Sold Date 11/22/24
Bedrooms 3
Full Baths 2
Construction Status Financing
HOA Fees $199/mo
HOA Y/N Yes
Originating Board Stellar MLS
Year Built 1990
Annual Tax Amount $4,447
Lot Size 3,920 Sqft
Acres 0.09
Property Description
BACK ON THE MARKET - due to contingency of the sale of another home which fell through. YOUR GAIN! Welcome to Burnt Store Golf Villas! This bright and cheery single-family POOL home showcases a BEAUTIFUL NEW METAL ROOF - recently installed in January 2024. Yes, it's metal that resembles barreled tile. The FURNISHED, spotless three bedroom, two bathroom, two car garage boasts front and rear screened lanais with a gorgeous pool facing Alligator Creek. Natural light floods through multiple skylights in the great room and kitchen - greatly reducing the need for artificial lighting during the day. With two walk-in closets in the primary bedroom, owners will find plenty of room for clothing and/or storage. The HOA dues are exceptionally reasonable at only $199/month. Those dues support the neighborhood common areas, community dock, private road, and reserves. Alligator Creek meanders behind the home and the neighborhood culminating at the end of the street where you'll find a kayak launch and a small dock perfect for fishing in a serene, park-like setting. The home is located just minutes from Punta Gorda's Burnt Store Market Place which includes Publix, Home Depot, restaurants, and other shopping venues. Twin Isles Country Cub is just next door where club members enjoy golf, tennis, and social opportunities.
Location
State FL
County Charlotte
Community Burnt Store Golf Villas
Zoning GM-15
Interior
Interior Features Built-in Features, Ceiling Fans(s), Eat-in Kitchen, High Ceilings, Living Room/Dining Room Combo, Open Floorplan, Skylight(s), Split Bedroom, Thermostat, Walk-In Closet(s), Window Treatments
Heating Central
Cooling Central Air
Flooring Tile
Furnishings Furnished
Fireplace false
Appliance Dishwasher, Disposal, Dryer, Microwave, Range, Refrigerator, Tankless Water Heater, Washer
Laundry In Garage
Exterior
Exterior Feature Courtyard, Hurricane Shutters, Irrigation System, Private Mailbox, Sliding Doors
Garage Spaces 2.0
Pool Gunite, In Ground, Screen Enclosure
Community Features Deed Restrictions, Golf Carts OK, Golf
Utilities Available Cable Connected, Electricity Connected, Phone Available, Public, Sewer Connected, Water Connected
Waterfront Description Creek
View Y/N 1
Water Access 1
Water Access Desc Creek
View Trees/Woods, Water
Roof Type Metal
Porch Covered, Enclosed, Front Porch, Rear Porch, Screened
Attached Garage false
Garage true
Private Pool Yes
Building
Lot Description Near Golf Course
Story 1
Entry Level One
Foundation Slab
Lot Size Range 0 to less than 1/4
Sewer Public Sewer
Water Public
Architectural Style Mediterranean
Structure Type Stucco
New Construction false
Construction Status Financing
Schools
Elementary Schools Sallie Jones Elementary
Middle Schools Punta Gorda Middle
High Schools Charlotte High
Others
Pets Allowed Cats OK, Dogs OK
HOA Fee Include Common Area Taxes,Escrow Reserves Fund,Private Road
Senior Community No
Pet Size Large (61-100 Lbs.)
Ownership Fee Simple
Monthly Total Fees $199
Acceptable Financing Cash, Conventional, VA Loan
Membership Fee Required Required
Listing Terms Cash, Conventional, VA Loan
Num of Pet 2
Special Listing Condition None
Read Less Info
Want to know what your home might be worth? Contact us for a FREE valuation!

Our team is ready to help you sell your home for the highest possible price ASAP

© 2025 My Florida Regional MLS DBA Stellar MLS. All Rights Reserved.
Bought with HUNT BROTHERS REALTY, INC.
Find out why customers are choosing LPT Realty to meet their real estate needs
Learn More About LPT Realty


