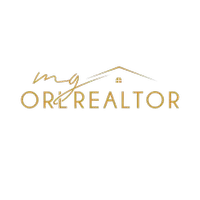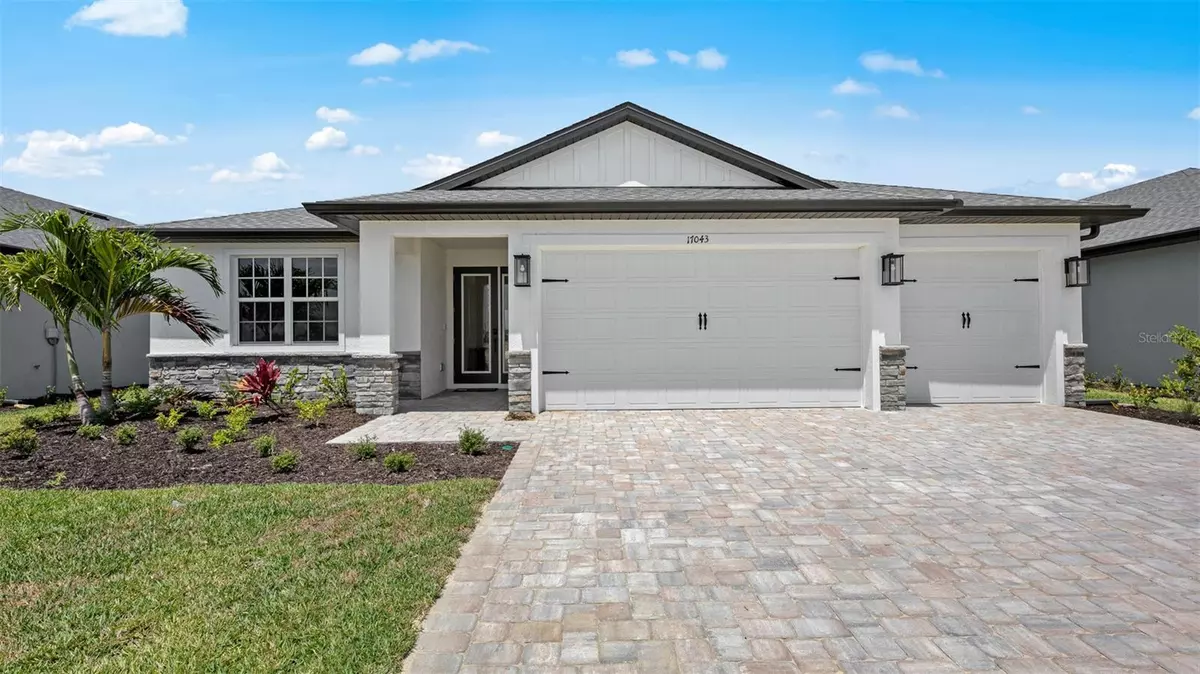$499,990
$499,990
For more information regarding the value of a property, please contact us for a free consultation.
4 Beds
3 Baths
2,205 SqFt
SOLD DATE : 11/14/2024
Key Details
Sold Price $499,990
Property Type Single Family Home
Sub Type Single Family Residence
Listing Status Sold
Purchase Type For Sale
Square Footage 2,205 sqft
Price per Sqft $226
Subdivision Creekside Run
MLS Listing ID A4573726
Sold Date 11/14/24
Bedrooms 4
Full Baths 3
Construction Status Financing
HOA Fees $236/qua
HOA Y/N Yes
Originating Board Stellar MLS
Year Built 2024
Annual Tax Amount $500
Lot Size 5,662 Sqft
Acres 0.13
Property Description
**MOVE-IN READY!!** *Lake View* NEW CONSTRUCTION WITH WARRANTY! The Cypress delivers 2,205 sq ft of living space with upscale features like tray ceilings in the foyer, Great Room, dining area, and primary suite. The open-concept floor plan blends the great room, kitchen, and dining room into a large space ideal for entertaining or relaxing while you relish the indoor-outdoor lifestyle simply by opening a wall of sliding glass to the spacious screened lanai. With its stainless-steel appliances, a generous island, and a walk-in pantry, the kitchen caters to both the budding and accomplished chef. The sun-filled primary suite has two walk-in closets and a private bathroom with tiled shower, dual-sink vanity, and linen closet. On the other side of the home, two guestrooms share a full bath while a third bedroom offers a quiet location for a home office, den, or retreat. This home boasts quartz counters in the kitchen & bathrooms, soft-close cabinets & drawers, epoxy garage floors, hurricane impact windows & doors, tile throughout main living areas, paver driveway & lanai, whole house gutter system, & so much more! Welcome home to Creekside Run, the newest gated enclave in Babcock Ranch, America's first solar-powered community. Residents will enjoy access to various amenities and conveniences within a charming small-town community that encourages outdoor activities and sustainable living. Spend your days basking in the sun at Creekside Run's private resident pool and playground, or enjoy miles of nature trails, events at Founder's Square, the pool & clubhouse at Lake Timber or Cypress Lodge, or kayaking on Lake Babcock, just to name a few. Renderings & virtual tour are for display purposes only. Exterior images are of actual home. Special builder closing cost savings available when using preferred lender & title.
Location
State FL
County Charlotte
Community Creekside Run
Interior
Interior Features Kitchen/Family Room Combo, Living Room/Dining Room Combo, Primary Bedroom Main Floor, Open Floorplan, Smart Home, Split Bedroom, Stone Counters, Thermostat
Heating Central, Electric, Natural Gas
Cooling Central Air
Flooring Epoxy, Tile
Furnishings Unfurnished
Fireplace false
Appliance Dishwasher, Disposal, Microwave, Range, Refrigerator, Tankless Water Heater
Laundry Laundry Room
Exterior
Exterior Feature Irrigation System, Rain Gutters
Garage Spaces 3.0
Community Features Community Mailbox, Deed Restrictions, Dog Park, Gated Community - No Guard, Golf Carts OK, Park, Playground, Pool, Restaurant, Sidewalks, Tennis Courts
Utilities Available BB/HS Internet Available, Cable Connected, Electricity Connected, Natural Gas Available, Public, Sewer Connected, Sprinkler Recycled
Amenities Available Basketball Court, Clubhouse, Gated, Park, Pickleball Court(s), Playground, Pool, Tennis Court(s), Trail(s)
View Y/N 1
Roof Type Shingle
Porch Covered, Rear Porch, Screened
Attached Garage true
Garage true
Private Pool No
Building
Lot Description Landscaped
Entry Level One
Foundation Slab
Lot Size Range 0 to less than 1/4
Builder Name CHRISTOPHER ALAN HOMES
Sewer Public Sewer
Water Public
Architectural Style Traditional
Structure Type Block,Concrete,Stone,Stucco
New Construction true
Construction Status Financing
Others
Pets Allowed Yes
HOA Fee Include Pool,Internet,Maintenance Grounds,Management,Private Road,Recreational Facilities
Senior Community No
Ownership Fee Simple
Monthly Total Fees $372
Acceptable Financing Cash, Conventional, VA Loan
Membership Fee Required Required
Listing Terms Cash, Conventional, VA Loan
Special Listing Condition None
Read Less Info
Want to know what your home might be worth? Contact us for a FREE valuation!

Our team is ready to help you sell your home for the highest possible price ASAP

© 2025 My Florida Regional MLS DBA Stellar MLS. All Rights Reserved.
Bought with STELLAR NON-MEMBER OFFICE
Find out why customers are choosing LPT Realty to meet their real estate needs
Learn More About LPT Realty


