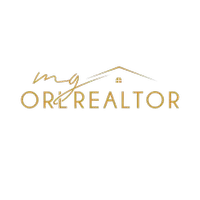3 Beds
2 Baths
1,811 SqFt
3 Beds
2 Baths
1,811 SqFt
Key Details
Property Type Single Family Home
Sub Type Single Family Residence
Listing Status Active
Purchase Type For Sale
Square Footage 1,811 sqft
Price per Sqft $165
Subdivision Cherrywood Preserve Ph 1
MLS Listing ID OM702005
Bedrooms 3
Full Baths 2
HOA Fees $290/mo
HOA Y/N Yes
Annual Recurring Fee 3480.0
Year Built 2020
Annual Tax Amount $3,982
Lot Size 8,276 Sqft
Acres 0.19
Lot Dimensions 60x135
Property Sub-Type Single Family Residence
Source Stellar MLS
Property Description
Welcome to this beautifully upgraded 3-bedroom, 2-bath home in the sought-after 55+ community of Cherrywood Preserve—a quiet and quaint neighborhood perfectly located near shopping, dining, and everyday conveniences.
Why buy new when you can have better than new? This home features luxury vinyl plank (LVP) flooring throughout—no carpet anywhere! Each bedroom includes ceiling fans for year-round comfort. The open-concept layout is perfect for entertaining, seamlessly connecting the spacious living area, dining space, and kitchen.
The kitchen is a chef's delight, complete with granite countertops, a large pantry, and a wine fridge—ideal for hosting or relaxing at home. The guest bath offers a convenient tub/shower combo, while the owner's suite is a true retreat with an oversized bedroom, large walk-in closet, dual vanities, upgraded walk-in shower, and a separate toilet room.
Step outside to enjoy the fenced backyard with no rear neighbors—a peaceful, private setting. The screened-in patio adds the perfect touch for relaxing mornings or winding down in the evening.
Don't miss your chance to live in a newly-established, amenity-rich community without the wait of new construction. Schedule your private showing today!
Location
State FL
County Marion
Community Cherrywood Preserve Ph 1
Area 34476 - Ocala
Zoning PUD
Interior
Interior Features Ceiling Fans(s), Eat-in Kitchen, High Ceilings, Living Room/Dining Room Combo, Open Floorplan, Solid Surface Counters, Solid Wood Cabinets, Split Bedroom, Walk-In Closet(s)
Heating Central
Cooling Central Air
Flooring Luxury Vinyl
Fireplace false
Appliance Dishwasher, Microwave, Range, Refrigerator
Laundry Inside, Laundry Room
Exterior
Exterior Feature Lighting
Garage Spaces 2.0
Fence Chain Link
Community Features Clubhouse, Fitness Center, Gated Community - No Guard, Golf Carts OK, Pool, Tennis Court(s)
Utilities Available Electricity Connected
Amenities Available Clubhouse, Fitness Center, Pickleball Court(s), Pool, Tennis Court(s)
Roof Type Shingle
Porch Covered, Enclosed, Rear Porch
Attached Garage true
Garage true
Private Pool No
Building
Lot Description Paved
Entry Level One
Foundation Slab
Lot Size Range 0 to less than 1/4
Sewer Public Sewer
Water Public
Structure Type Stucco,Frame
New Construction false
Others
Pets Allowed Cats OK, Dogs OK
HOA Fee Include Cable TV,Pool,Private Road,Trash
Senior Community Yes
Ownership Fee Simple
Monthly Total Fees $290
Membership Fee Required Required
Special Listing Condition None

Find out why customers are choosing LPT Realty to meet their real estate needs
Learn More About LPT Realty







