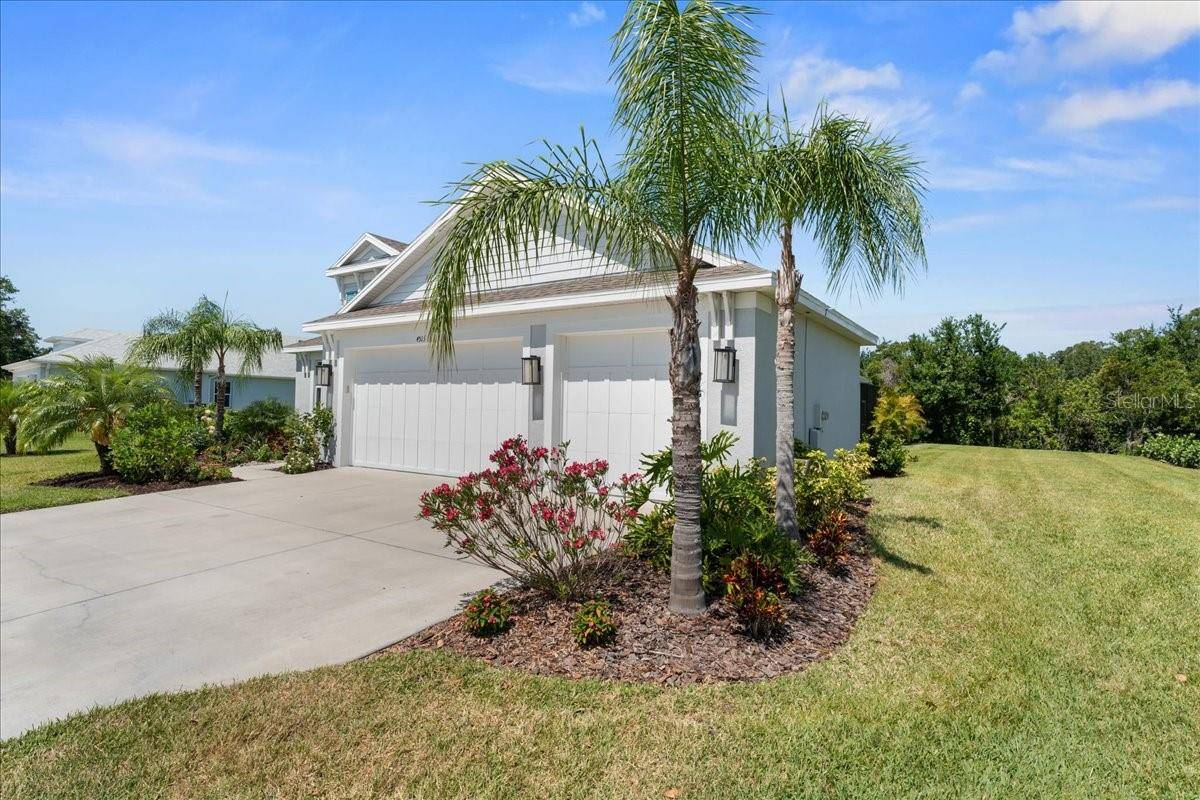3 Beds
2 Baths
2,122 SqFt
3 Beds
2 Baths
2,122 SqFt
OPEN HOUSE
Sun Jul 20, 1:00pm - 4:00pm
Key Details
Property Type Single Family Home
Sub Type Single Family Residence
Listing Status Active
Purchase Type For Sale
Square Footage 2,122 sqft
Price per Sqft $301
Subdivision Crosscreek Ph I-A
MLS Listing ID A4650611
Bedrooms 3
Full Baths 2
Construction Status Completed
HOA Fees $261/qua
HOA Y/N Yes
Annual Recurring Fee 1047.8
Year Built 2021
Annual Tax Amount $5,868
Lot Size 0.280 Acres
Acres 0.28
Property Sub-Type Single Family Residence
Source Stellar MLS
Property Description
Welcome to a one-of-a-kind custom home that perfectly combines modern luxury with timeless charm. Nestled on a rare double lot and backing onto a tranquil nature preserve, this property offers unmatched privacy, lush landscaping, and the serenity of a private retreat—right in the heart of the highly desirable Cross Creek community.
Step inside to discover an open-concept floor plan flooded with natural light, soaring 13-foot ceilings in the main living areas, 10-foot ceilings in all bedrooms, and 8-foot doors throughout—creating a spacious, elegant atmosphere. The gourmet kitchen and expansive living room serve as the heart of the home, ideal for entertaining or everyday comfort. A dedicated office provides flexible space for remote work or quiet moments.
No detail has been overlooked—every room, including the covered lanai, is pre-wired for TV mounts, and premium finishes are found throughout. The owner's suite is a true retreat, complete with wood beam ceilings, a classic chandelier, and French country-inspired touches for a boutique, restful feel.
Step outside to your own private oasis: a screened-in pool and lanai surrounded by mature landscaping and the natural beauty of the preserve. The oversized yard offers abundant space for relaxation, play, or gardening—set well apart from neighboring homes for true seclusion.
Enjoy all the perks of living in Cross Creek, including access to scenic parks, community pool, nature trails, top-rated new schools, and resort-style amenities. This home is more than just a residence—it's a lifestyle.
Schedule your private showing today and discover the perfect blend of elegance, comfort, and privacy.
Location
State FL
County Manatee
Community Crosscreek Ph I-A
Area 34219 - Parrish
Zoning PDMU
Rooms
Other Rooms Den/Library/Office
Interior
Interior Features Built-in Features, Cathedral Ceiling(s), Ceiling Fans(s), Crown Molding, Eat-in Kitchen, High Ceilings, Kitchen/Family Room Combo, Living Room/Dining Room Combo, Open Floorplan, Primary Bedroom Main Floor, Solid Surface Counters, Split Bedroom, Thermostat, Tray Ceiling(s), Vaulted Ceiling(s), Walk-In Closet(s), Window Treatments
Heating Central
Cooling Central Air
Flooring Carpet, Ceramic Tile
Furnishings Unfurnished
Fireplace false
Appliance Dishwasher, Dryer, Electric Water Heater, Exhaust Fan, Microwave, Range, Range Hood, Refrigerator, Washer
Laundry Electric Dryer Hookup, Inside, Laundry Room
Exterior
Exterior Feature Hurricane Shutters, Sidewalk, Sliding Doors
Garage Spaces 3.0
Pool Child Safety Fence, Gunite, In Ground, Lighting, Screen Enclosure
Community Features Community Mailbox, Deed Restrictions, Dog Park, Irrigation-Reclaimed Water, Park, Playground, Pool, Sidewalks
Utilities Available BB/HS Internet Available, Cable Available, Electricity Available, Public, Sewer Available, Underground Utilities, Water Available
Amenities Available Cable TV, Park, Playground, Pool
View Trees/Woods
Roof Type Shingle
Porch Covered, Enclosed, Patio, Screened
Attached Garage true
Garage true
Private Pool Yes
Building
Lot Description Conservation Area, City Limits, Landscaped, Level, Oversized Lot, Sidewalk, Paved
Entry Level One
Foundation Slab
Lot Size Range 1/4 to less than 1/2
Builder Name Medallion Homes
Sewer Public Sewer
Water Canal/Lake For Irrigation, Public
Structure Type Block,Stucco
New Construction false
Construction Status Completed
Schools
Elementary Schools Annie Lucy Williams Elementary
Middle Schools Buffalo Creek Middle
High Schools Parrish Community High
Others
Pets Allowed Number Limit
HOA Fee Include Cable TV,Pool,Internet,Maintenance Grounds
Senior Community No
Ownership Fee Simple
Monthly Total Fees $87
Acceptable Financing Cash, Conventional, FHA, VA Loan
Membership Fee Required Required
Listing Terms Cash, Conventional, FHA, VA Loan
Num of Pet 2
Special Listing Condition None
Virtual Tour https://www.propertypanorama.com/instaview/stellar/A4650611

Find out why customers are choosing LPT Realty to meet their real estate needs
Learn More About LPT Realty







