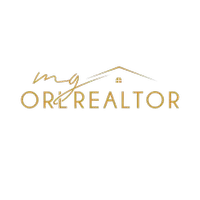3 Beds
3 Baths
1,860 SqFt
3 Beds
3 Baths
1,860 SqFt
Key Details
Property Type Townhouse
Sub Type Townhouse
Listing Status Active
Purchase Type For Sale
Square Footage 1,860 sqft
Price per Sqft $188
Subdivision Lucaya Lake Club Twnhms Ph 2B
MLS Listing ID TB8376225
Bedrooms 3
Full Baths 2
Half Baths 1
HOA Fees $290/mo
HOA Y/N Yes
Originating Board Stellar MLS
Annual Recurring Fee 3480.0
Year Built 2019
Annual Tax Amount $5,185
Lot Size 3,484 Sqft
Acres 0.08
Property Sub-Type Townhouse
Property Description
Welcome to your beautifully upgraded townhome in the sought-after Lucaya Lake Club—a vibrant, resort-style community in the heart of Riverview! Built in 2019 and meticulously maintained, this 3-bedroom, 2.5-bath home with a spacious loft and first-floor owner's suite offers the perfect blend of comfort, style, and smart-home convenience.
This is a true smart home, featuring a Nest Thermostat, Wi-Fi enabled garage door opener, a 2024 water heater, and a water softener system—all designed to make daily living easier and more efficient.
Soaring 20-foot ceilings greet you as you enter the grand living area, filling the space with natural light and wow factor. The kitchen is a dream, featuring granite countertops, a stylish new backsplash, and 42" cabinets. Enjoy upgraded vinyl plank flooring throughout the main level, wrought iron stair railings, and custom touches like a built-in laundry room with cabinetry for extra storage.
The owner's suite is conveniently located on the main floor, complete with a custom walk-in closet and dual-sink vanity. Upstairs, the loft makes a perfect office or bonus space, while two generously sized bedrooms and a full bath provide plenty of room for guests or family.
Step outside to your screened lanai—complete with a ceiling fan for year-round comfort—and take in your oversized corner lot. The two-car garage offers smart storage solutions with built-in shelving and overhead racks.
Lucaya Lake Club is packed with amenities: a 78-acre lake for kayaking and paddleboarding, resort-style pool with cabanas, splash park, fitness center, clubhouse, and more. HOA fees cover exterior maintenance, landscaping, roof, pool, water, and pest control—giving you peace of mind and low-maintenance living.
Centrally located near shopping, dining, Brandon Town Center, I-75, Crosstown, and I-4—this home is perfectly positioned for convenience and lifestyle.
Come experience townhome living in a lakefront community like no other!
Location
State FL
County Hillsborough
Community Lucaya Lake Club Twnhms Ph 2B
Area 33579 - Riverview
Zoning PD
Rooms
Other Rooms Inside Utility, Loft
Interior
Interior Features Ceiling Fans(s), Living Room/Dining Room Combo, Open Floorplan, Primary Bedroom Main Floor, Thermostat, Walk-In Closet(s)
Heating Central
Cooling Central Air
Flooring Carpet, Ceramic Tile, Vinyl
Fireplace false
Appliance Dishwasher, Microwave, Range, Refrigerator
Laundry Inside, Laundry Room
Exterior
Exterior Feature Sidewalk
Garage Spaces 2.0
Community Features Deed Restrictions, Fitness Center, Gated Community - No Guard, Park, Playground, Pool
Utilities Available Public
Roof Type Shingle
Porch Rear Porch, Screened
Attached Garage true
Garage true
Private Pool No
Building
Story 2
Entry Level Two
Foundation Slab
Lot Size Range 0 to less than 1/4
Sewer Public Sewer
Water Public
Structure Type Frame
New Construction false
Schools
Elementary Schools Collins-Hb
High Schools Riverview-Hb
Others
Pets Allowed Yes
HOA Fee Include Pool,Maintenance Structure,Maintenance Grounds,Sewer,Water
Senior Community No
Ownership Fee Simple
Monthly Total Fees $290
Acceptable Financing Cash, Conventional, FHA, VA Loan
Membership Fee Required Required
Listing Terms Cash, Conventional, FHA, VA Loan
Special Listing Condition None
Virtual Tour https://vimeo.com/1076802566?share=copy#t=0

Find out why customers are choosing LPT Realty to meet their real estate needs
Learn More About LPT Realty







