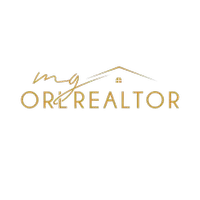5 Beds
4 Baths
2,324 SqFt
5 Beds
4 Baths
2,324 SqFt
Key Details
Property Type Single Family Home
Sub Type Single Family Residence
Listing Status Active
Purchase Type For Sale
Square Footage 2,324 sqft
Price per Sqft $258
Subdivision Charlotte Park
MLS Listing ID C7502399
Bedrooms 5
Full Baths 4
HOA Y/N No
Originating Board Stellar MLS
Year Built 1981
Annual Tax Amount $4,341
Lot Size 0.270 Acres
Acres 0.27
Lot Dimensions 70.6x122x138.2x125.9
Property Description
The pool area is perfect for dining, sunbathing on the sun shelf, swimming, or unwinding in the hot tub while enjoying views of the water. With a fully fenced yard, you can relax outside without worrying about anything wandering off.
Hurricane preparedness is a breeze with a new metal roof and metal storm shutters to shield you from strong winds. Safety is further enhanced by the home's location at the end of a quiet cul-de-sac, just a short bike ride from Publix, the scenic Harbor Walk for sunset views, and the vibrant dining and shopping options downtown.
Fully renovated with custom finishes that go beyond the ordinary, this home is designed with meticulous attention to detail. While the photos are stunning, experiencing this home in person is truly remarkable. It's the little details that elevate this house to your dream home. A pot filler adds convenience for culinary enthusiasts, while floating shelves, a custom range hood, an electric fireplace, ample pantry storage, and a cozy nook for workouts or reading in the primary bedroom enhance the charm. This home has been cherished, and its professionally designed features make it a rare find in Punta Gorda at this price. Don't hesitate—this is the perfect place to call home in 2025.
Location
State FL
County Charlotte
Community Charlotte Park
Zoning RSF5
Rooms
Other Rooms Family Room, Florida Room, Great Room, Interior In-Law Suite w/No Private Entry
Interior
Interior Features Dry Bar, Eat-in Kitchen, Primary Bedroom Main Floor, Smart Home, Split Bedroom, Stone Counters, Walk-In Closet(s)
Heating Central, Electric
Cooling Central Air
Flooring Ceramic Tile, Luxury Vinyl
Fireplaces Type Electric
Furnishings Unfurnished
Fireplace true
Appliance Dishwasher, Disposal, Dryer, Microwave, Refrigerator, Washer
Laundry Laundry Room
Exterior
Exterior Feature Outdoor Shower, Private Mailbox, Rain Gutters, Sliding Doors
Parking Features Driveway
Garage Spaces 2.0
Fence Chain Link, Fenced
Pool Gunite, Heated, In Ground, Screen Enclosure
Utilities Available Cable Available, Electricity Connected, Water Connected
Waterfront Description Canal - Brackish,Canal - Saltwater,Canal Front
View Y/N Yes
Water Access Yes
Water Access Desc Canal - Brackish,Canal - Saltwater,Gulf/Ocean,Gulf/Ocean to Bay,River
View Pool, Water
Roof Type Metal
Attached Garage true
Garage true
Private Pool Yes
Building
Lot Description Cul-De-Sac, FloodZone, Paved
Story 1
Entry Level One
Foundation Slab
Lot Size Range 1/4 to less than 1/2
Sewer Septic Tank
Water Public
Architectural Style Custom
Structure Type Block,Stucco
New Construction false
Schools
Elementary Schools Sallie Jones Elementary
Middle Schools Punta Gorda Middle
High Schools Charlotte High
Others
Pets Allowed Yes
Senior Community No
Ownership Fee Simple
Acceptable Financing Cash, Conventional, FHA, VA Loan
Listing Terms Cash, Conventional, FHA, VA Loan
Special Listing Condition None

Find out why customers are choosing LPT Realty to meet their real estate needs
Learn More About LPT Realty







